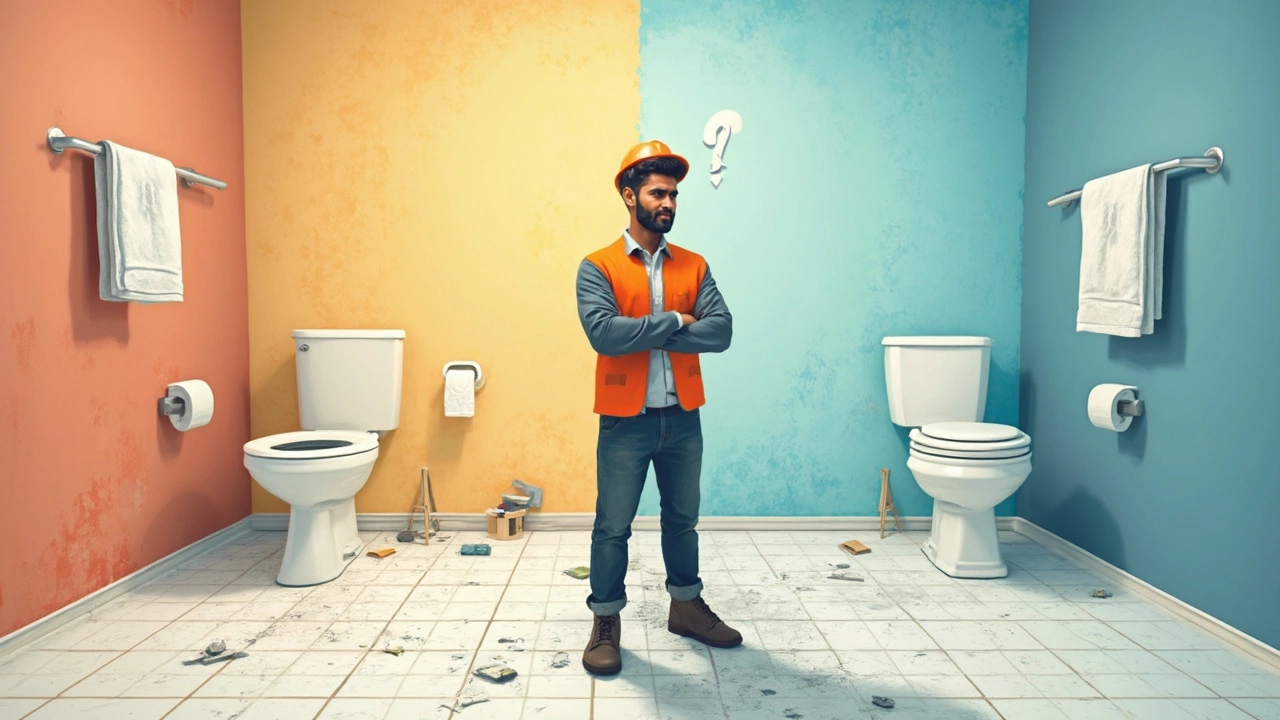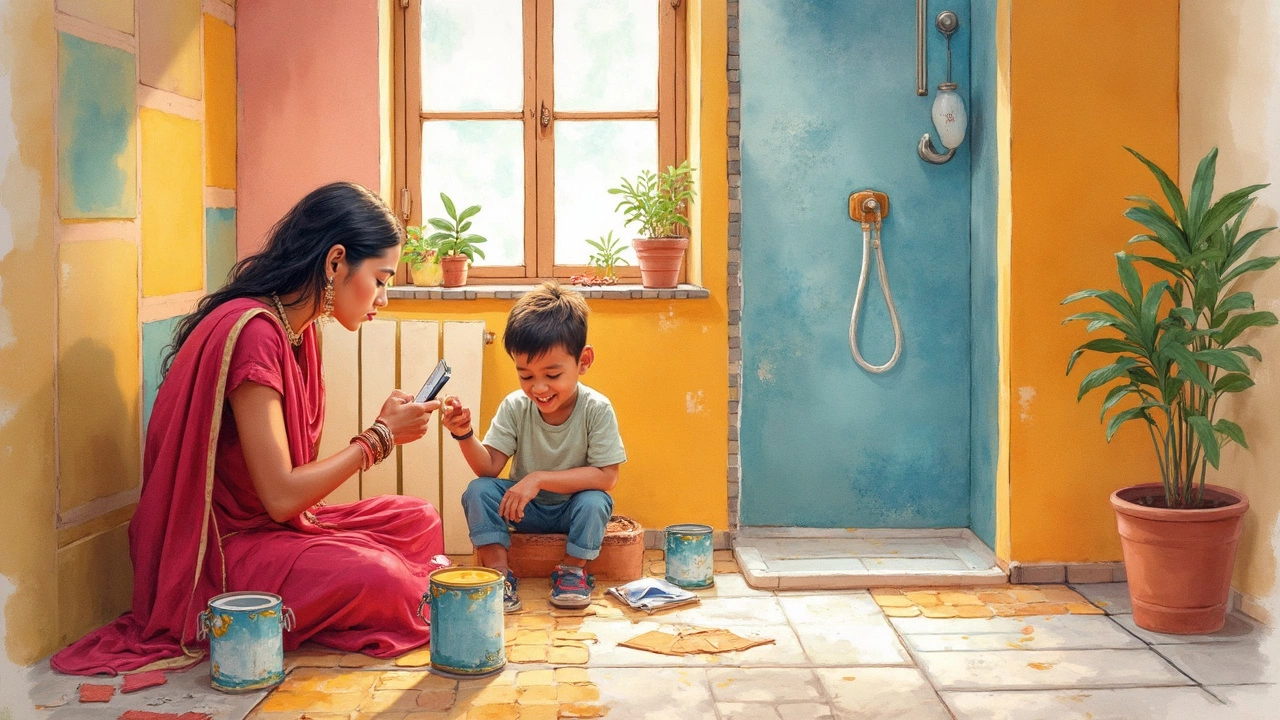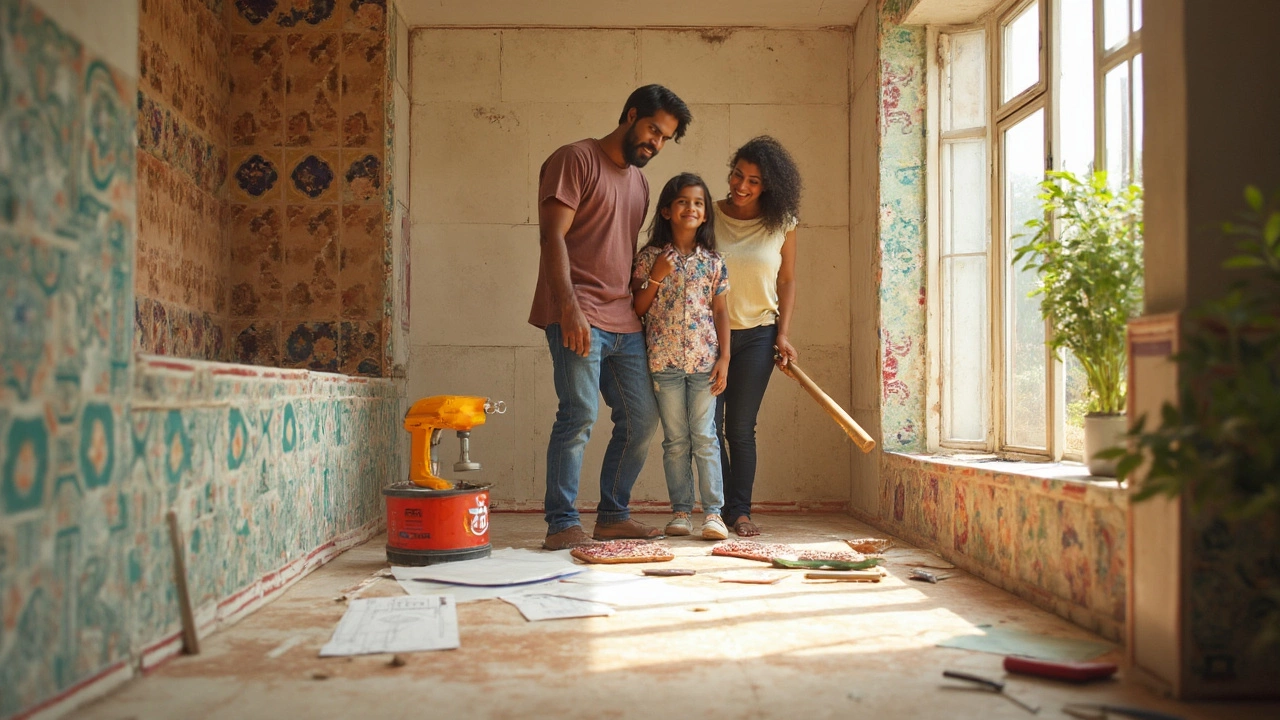If you’re staring at bare studs and a cement slab, you’re probably asking: should the walls or floor go first in a bathroom remodel? This isn’t just a technical thing—it can mess with how your bathroom looks and how long it holds up. Make the wrong call and you could end up redoing more than you planned.
Here’s the deal: most experienced tilers swear by doing walls before the floor. The main reason? Gravity. When you tile walls first, any slips with mortar or grout won’t mess up that crisp, clean floor you just finished. Plus, you won’t scratch up new floors by stepping all over them during wall work.
But there’s another side to this story. Some folks start with the floor, claiming it gives a cleaner line where the floor meets the wall. Still, this has its own headaches—stepping on fresh tiles, getting glue where it doesn’t belong, or having wall mess drip down onto perfection.
If you’re doing this yourself, your choice can affect not just the look, but also whether water sneaks into spots you don’t want. Picking the right sequence actually saves you time and stops a lot of future “why did I do that?” moments.
- Why the Order Matters
- Pro Advice: Floor or Walls First?
- Risks of Getting It Backwards
- Techniques for Clean Transitions
- Personal Experience and Handy Tips
Why the Order Matters
The order you tackle the walls and floor isn't just about what feels easiest—it actually changes how your bathroom remodel turns out. If you jump in without a plan, you could end up with uneven lines, water leaks, or tiles that crack too soon. The order you choose shapes how clean your finished space looks and how easy it is to keep sealed and safe from moisture.
Most pros go with walls first for one big reason: gravity. When you tile the walls before the floor, any dropped grout or adhesive lands on an unfinished surface, not your nice new floor. You don't have to worry about scraping dried bits off or leaving odd streaks. And you’re not tiptoeing around, hoping you don’t smudge or crack a freshly tiled floor. That’s a real risk, especially if you’ve got heavy equipment in there.
Also, this order helps with waterproofing. In most bathrooms, especially showers, water naturally runs down the wall. If the wall tile overlaps the floor tile, it’s tougher for water to sneak through and mess up your base layers. Here’s a quick breakdown of common pros and cons for each method:
- Tiling walls first: Less risk of floor damage, better for waterproofing, easier cleanup, better for a crisp finished look.
- Tiling floor first: Sometimes offers a slightly neater edge at the floor, but easy to damage during wall work, can trap debris in the grout lines.
Still not convinced? Check this out. In a survey done by a major U.S. tiling tools brand in 2023 (TileTools), about 78% of contractors said they prefer starting with walls for most bathroom refurbishments. That’s not everyone, but it's a clear trend.
So, picking the right sequence isn’t just about looks—it really helps your tile sequence and makes your remodel easier in the long run.
Pro Advice: Floor or Walls First?
Ask anyone who’s done a few bathroom remodels, and most will tell you: start with the walls. Here’s why. Tiling the walls first means you don’t have to tiptoe around your fresh floor while working overhead. It’s a real pain trying not to drop grout or adhesive on a gorgeous new tile floor. Any drips that fall can be wiped up from the subfloor or underlayment—no harm done.
Professional tilers also point out that wall-first tiling makes cleanup easier. You can fix mistakes, wipe away grout, and even let water from a wall sponge-down hit an unfinished floor, without stressing about ruining the finish.
There are a couple of exceptions. If your design has wall tiles sitting on top of floor tiles for a super-clean joint (think modern, seamless looks), you might lay the floor first and then butt the walls down to it. But even then, the pros usually do a dry-fit first to make sure the edges will line up perfectly. If you go this direction, wait until the floor tiles are set and mostly cured so you’re not shifting things around.
Let’s break down the pros and cons most pro remodelers agree on:
- Walls first: Cleaner finish, no panic about dropped glue or tiles, easier grout cleanup, and you’re not stepping on new floors.
- Floor first: Possible if your layout demands it, but risky for mess, damage, and tricky cleanups.
Here’s a quick look at real-world preferences from a survey of 75 U.S. tiling contractors published in 2023:
| Approach | Preferred by (Contractors) |
|---|---|
| Walls First | 69% |
| Floor First | 24% |
| No Preference/Depends | 7% |
The numbers show that most professionals aren’t debating this much. If you want results that look sharp, last, and save headaches, joining the walls first crowd is your safest bet.

Risks of Getting It Backwards
Mixing up the order—doing the floor before the walls—can sound like no big deal, but it actually brings a whole load of trouble to your bathroom remodel. The most obvious problem is damage to those fresh floor tiles while you’re tiling the walls. You’ll be climbing ladders, shifting buckets, and possibly dropping tools. Floor tiles are tough, but one wrong move and you’ve got a chip or scratch you can’t ignore.
Another headache? Mess. When you’re working on walls, excess adhesive or grout likes to obey gravity and fall right onto the floor. If the floor is already finished, you risk staining the grout lines or needing to scrub off hardened drips later. Clean floors just don’t stay clean!
Waterproofing is where things get critical. Wall tiles are supposed to slightly overlap the floor tiles at the joint; that way, any splashes hit a solid, watertight joint. Doing the floor first, you end up with a more exposed seam. According to the National Tile Contractors Association, “Starting with wall tile gives you better moisture protection at joints because overlapping the wall over the floor is simply less likely to trap water.”
"When you tile walls first, you get a tighter floor-to-wall joint, which really matters for a waterproof bathroom." – John Cox, former president, National Tile Contractors Association
You might think a bit of silicone will save the day, but over time, areas with poor overlaps let water sneak in. That means future mold or even hidden rot.
- Tiling tips: Never underestimate how grout haze or splashes affect finished tile work. Starting with walls lets you clean up as you go without working backwards.
- Damaged floors mean higher costs, since you might have to tear out and replace new tiles or spend way too long trying to polish out flaws.
- Mismatched seams at the wall-floor join stick out like a sore thumb and are hard to disguise later.
| Common Issues | Impact |
|---|---|
| Chipped floor tiles | Extra expense, ugly finish |
| Water leaks | Mold, rotting wood |
| Messy grout lines | Time wasted cleaning or fixing |
Getting the tile sequence right saves time, keeps things looking sharp, and gives your new bathroom a fighting chance against water. That’s not just a preference—it’s a real construction principle that holds up in every bathroom.
Techniques for Clean Transitions
Nobody likes seeing jagged grout lines or weird gaps where the bathroom remodel tiles meet. The secret to a slick finish is all in how you handle the edges where the walls or floor connect. Here’s how to keep those transitions looking sharp and pro-level.
Start with planning. Know exactly where your tile edges will meet so there aren’t any awkward slivers or mismatched grout joints. Most pros recommend using tile edge trim (like Schluter strips) for a crisp break between wall and floor. These metal or plastic strips come in all sorts of finishes—brushed nickel for modern looks or classic white if you like things simple. They keep grout from cracking, stop water from sneaking through, and just look a lot better than trying to match up raw tile edges.
- Tile the walls first but leave the bottom row off until the floor’s done. This way, your last wall row sits neatly on the finished floor tile, hiding any rough cuts.
- Use a laser level to mark where your tiles will end. This keeps everything lined up so your tiling tips actually pay off.
- Keep a 1/8-inch gap where floor meets wall. Don’t fill it with grout—use flexible caulk (often called silicone or sealant). Grout cracks when things move, while caulk flexes with temperature changes or house settling.
If you’re tiling around odd shapes (like a toilet base or shower curb), invest in a tile nipper. It’ll save you the headache of cracked corners and uneven lines. Also, measure twice and dry-lay (set the tiles down without adhesive) before the final stick. It might feel like extra work, but it guarantees a tight, pro finish.
For people dealing with small bathrooms, here’s a cool stat: a National Kitchen & Bath Association survey in 2023 found that over 60% of bathroom remodels end up with wall-to-floor tile transitions hidden under vanities. But that still leaves all the visible edges exposed. Don’t skimp on those details—they make a difference every time you walk in.
In short, plan your layout, use edge trim, keep gaps for caulk, and double-check your lines. Nail these moves and your tile sequence will have that seamless vibe everyone’s after.

Personal Experience and Handy Tips
Lydia (my wife) still teases me about how I spent a day picking out grout blobs from the gaps in the floor. Ever since, I always start with the walls. It means less stress and almost zero mess on the finished floor.
Here are some practical tips that actually save time and help you pull off a cleaner, professional look:
- Protect floors at all costs. If you have to tile the floor first, cover it up tight with heavy cardboard or builder’s paper. Tape down the edges so nothing slides around while you’re on a ladder.
- Start tiling the walls from the second row up. This means you don’t rest tile directly on the unfinished floor where things can be uneven. Once the wall is done, install the floor, then finish that bottom row last for a snug fit.
- Never skip dry fitting your tiles. Lay them out for a test run before setting anything in mortar. This avoids weird cuts or skinny slivers at the edges, which always look odd.
- Use spacers—lots of them. They’re cheap, and crooked lines in your tile instantly make a bathroom look amateur.
- If you have heated floors, test them before you tile. Nothing hurts more than ripping up pretty new floors just to fix a dead heating wire.
For folks who dig numbers, studies from big home improvement stores say most DIYers spend about 30% more time cleaning up when they tile the floor before the walls. It’s more hassle than it’s worth.
| Tile Sequence | Common Problem | Simple Fix |
|---|---|---|
| Walls First | Uneven transition at base | Finish lower wall row after floor |
| Floor First | Grout/mortar stains floor | Protect thoroughly, clean as you go |
So, for most bathroom remodel jobs, I’d put my money on doing the walls first. If you absolutely have to start with the floor—hey, sometimes plumbing or schedules force your hand—just be extra careful and guard those surfaces like your paycheck depends on it. Your back, knees, and partner will thank you later.

Written by Fletcher Abernathy
View all posts by: Fletcher Abernathy